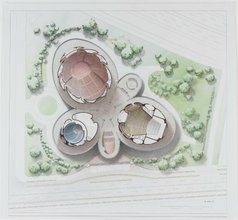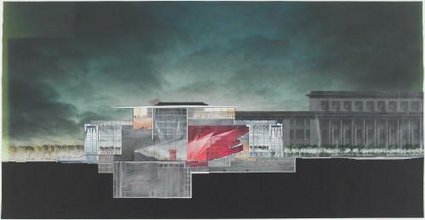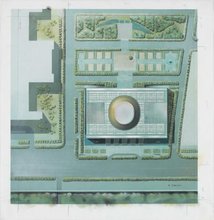Maquette globalisant les terminaux 2A, 2B, 2C, 2D, 2E et 2F, la gare T…
1980

Maquette globalisant les terminaux 2A, 2B, 2C, 2D, 2E et 2F, la gare TGV, l'hôtel Sheraton, les pré-passerelles et les avions
1980
"At the end of 1969, we decided on a principle of expansion for Terminal 2, capable of growing like a plant." (Andreu)
The layout of the site was defined by the connections between roads, bridges, viaducts and car parks. The terminais were built along the main circulation routes in stages without disrupting the functioning of those already completed. The halls were built in pairs. First of all, halls A and B (1972-1982) and then C and D (1985-1993). ln the centre of Terminal 2A, a transport interchange (1989-1995) provides access to the TGV train station and the RER. Halls F (1989-1999) and E (1997-2008) were built last and are twice the size.
| Domain | Maquette d'architecture | Maquette de rendu |
|---|---|
| Techniques | Divers plastiques |
| Dimensions | 54 x 178,5 x 114 cm |
| Acquisition | Don de Groupe ADP, 2021 |
| Inventory no. | AM 2021-2-171 |
| Is part of the set |
Aéroport de Paris-Charles-de-Gaulle, Roissy-en-France, Île-de-France (Dissociable set of artworks) |
Detailed description
| Artist |
Paul Andreu
(1938, France - 2018, France) | |
|---|---|---|
| Main title | Maquette globalisant les terminaux 2A, 2B, 2C, 2D, 2E et 2F, la gare TGV, l'hôtel Sheraton, les pré-passerelles et les avions | |
| Creation date | 1980 | |
| Is part of the set | Aéroport de Paris-Charles-de-Gaulle, Roissy-en-France, Île-de-France (Dissociable set of artworks) Projet réalisé 1967 - 1997 | |
| Domain | Maquette d'architecture | Maquette de rendu | |
| Techniques | Divers plastiques | |
| Dimensions | 54 x 178,5 x 114 cm | |
| Acquisition | Don de Groupe ADP, 2021 | |
| Collection area | Architecture | |
| Inventory no. | AM 2021-2-171 |















