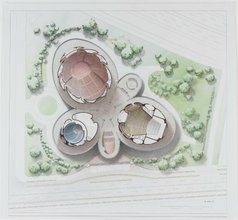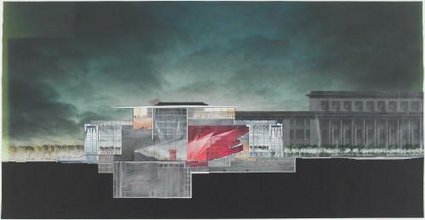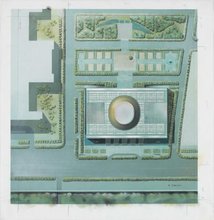Vue en éclaté de CDG 1 et d'un satellite Roissy
mai 1974

Vue en éclaté de CDG 1 et d'un satellite Roissy
mai 1974
"We spent many hours seeking to define the meaning of the work accomplished and how the interior design couId make it intelligible." (Andreu)
Terminal 1 is a concrete monolith of 190 metres in diameter. The four upper levels contain car parks. The lower floors are dedicated to welcoming passengers. After passing security, the journey begins in the streaming light of the central courtyard and then the mezzanine, from where passengers travel through one of the tunnels buried beneath the tarmac to emerge in one of the satellites. The signage was designed by Adrian Frutiger, the furniture by Joseph-André Motte, the uniforms by Courrèges and the jingle by the ORTF.
| Domain | Maquette d'architecture | Maquette de rendu |
|---|---|
| Techniques | Divers plastiques |
| Dimensions | 33 x 225 x 142 cm |
| Acquisition | Don de Groupe ADP, 2021 |
| Inventory no. | AM 2021-2-170 |
| Is part of the set |
Aéroport de Paris-Charles-de-Gaulle, Roissy-en-France, Île-de-France (Dissociable set of artworks) |
Detailed description
| Artist |
Paul Andreu
(1938, France - 2018, France) | |
|---|---|---|
| Main title | Vue en éclaté de CDG 1 et d'un satellite Roissy | |
| Creation date | mai 1974 | |
| Is part of the set | Aéroport de Paris-Charles-de-Gaulle, Roissy-en-France, Île-de-France (Dissociable set of artworks) Projet réalisé 1967 - 1997 | |
| With | Maquettiste : Claire Meyer | |
| Domain | Maquette d'architecture | Maquette de rendu | |
| Description | Échelle 1/200eme | |
| Techniques | Divers plastiques | |
| Dimensions | 33 x 225 x 142 cm | |
| Inscriptions | D.S.B.DR. : Aérogare CDG 1 et un satellite | |
| Acquisition | Don de Groupe ADP, 2021 | |
| Collection area | Architecture | |
| Inventory no. | AM 2021-2-170 |
















