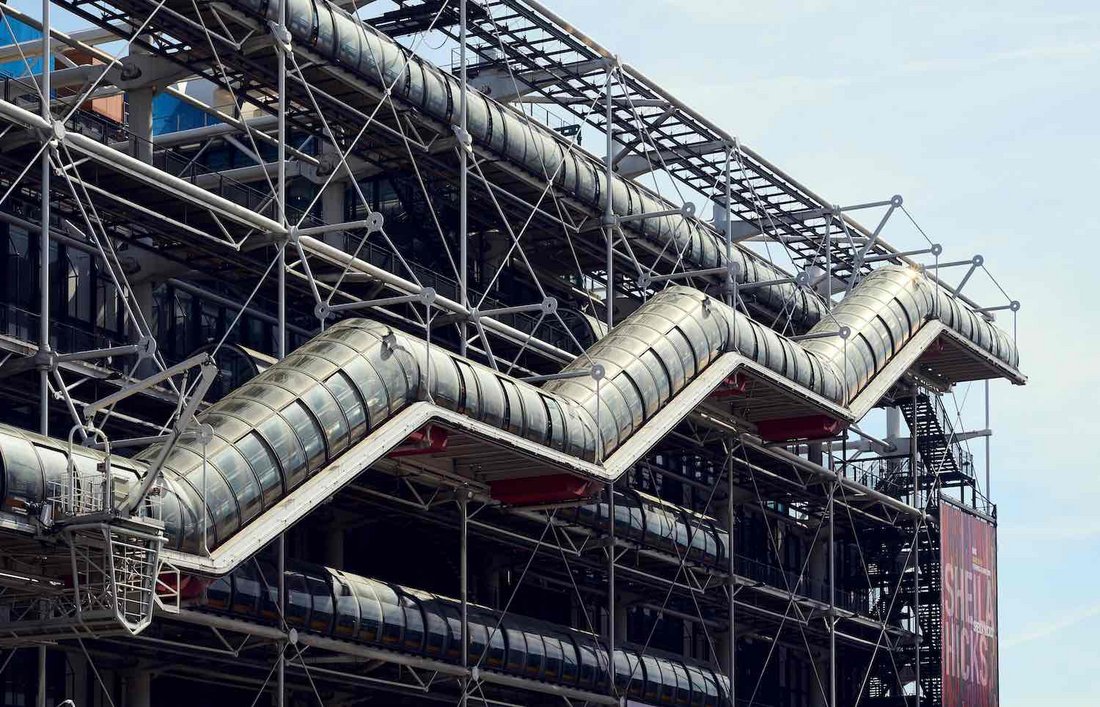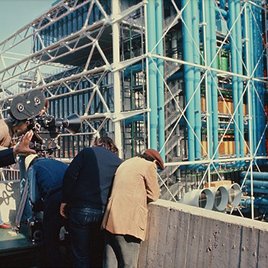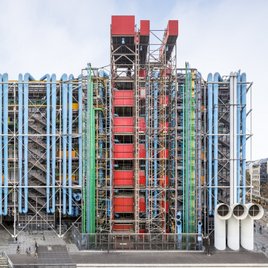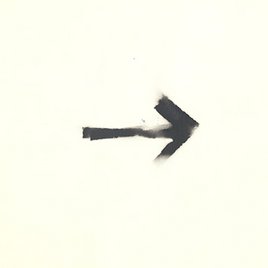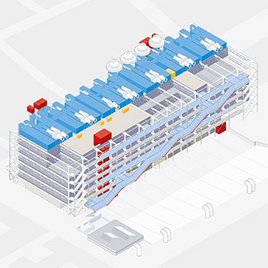Our building
Nestled in the centre of Paris since 1977, the Centre Pompidou building, a glass and metal structure bathed in light, resembles a heart fed by monumental arteries in bright primary colours. Envisioned by its two architects, Renzo Piano and Richard Rogers, as a genuinely living organism, it is also built in one of the capital’s oldest districts and the beating heart of Paris since Medieval times, the Beaubourg plateau.
The building in numbers
The building extends over 10 levels of 7,500m2 each
- Length: 166m / width: 60m / height: 42m
- 12,210m2 devoted to the collection of the Musée national d’art moderne
- 5,900m2 devoted to temporary exhibitions
- 2 screening rooms (315 and 144 seats)
- A performance theatre (384 seats) and a conference room (158 seats)
- An associated public reading library (Bibliothèque Publique d'Information) of 10,400m2, accommodating up to 2,200 readers
- A Museum documentation and research centre, the Kandinsky Library, open to researchers and covering a surface of 2,600m2
Structured through colour
The strong presence of colour is one of the key features of the Centre Pompidou’s architecture.
Four bold colours, blue, red, yellow and green, enliven its facades and outline its structure according to a colour code devised by the architects:
- Blue for air flows (air-conditioning)
- Yellow for electricity
- Green for water circuits
- Red for pedestrian flow (escalators and lifts)
An iconic building
The vast Piazza, firstly, which draws on the design of a Roman piazza, forms an integral part of the Centre Pompidou and serves as a strong link between the city and the building, thus enabling the most natural flow possible between the two spaces. The Forum was initially designed to open onto the Piazza, much like a railway station concourse. This design was impossible to produce, but the idea of an open space was conserved by adding a fully transparent glass facade to the Forum.
In this built-up district of Paris, the large rectangular outdoor space acts as a lung, a place of life where Parisians, tourists and onlookers cross paths. People come here to meet others, to stroll, to rest or contemplate their surroundings.
From the outside, the visual signature of the building is embodied by the huge mechanical escalator, known as the “caterpillar”, designed to serve as a vertical outdoor path. It is the primary artery of the Centre Pompidou, serving all levels and transporting the public upwards. Its transparency provides one of the finest views of Paris, and as you travel up, it seems as though you are still strolling through the city.
A flexible design
Inside, 6 levels provide fully modular plateaux of 7,000m2 each. They were designed to be organised according to needs and thus meet the requirements of a variety of activities and projects. The building embodies a radical vision in which spaces are no longer defined by their role.
The Forum, an immense 10-metre high area, is the visitor’s first encounter with creation. It was designed as a multi-purpose area, with the central hub leading to all the sections of the Centre Pompidou and allowing for free movement over three levels (-1, 0, 1).
In order to provide flexible use and adaptable volumes, all the systems (ventilation, electricity and water), lifts and escalators were located on the outside of the building and identified by colour code. Nothing is concealed, all the inner workings are visible from the outside. As for the framework, it was designed to resemble a huge construction toy. Features are repeated, interlocked and fitted together, to form a regular metal mechanism, fully exposed and painted white.
Initially nick-named "Notre Dame of the Pipes" by its critics, the Centre Pompidou has become one of the city's most photographed monuments, imposing its airiness and elegance in the Parisian landscape which it dominates from a height of some 50 metres.
On the Piazza and outside of the usable volume, we grouped together all the facilities for visitor flow. On the opposite side, we concentrated all the technical installations and piping. Each level is therefore completely free and usable, for any form of known or future cultural activity.
Renzo Piano, architect of the Centre Pompidou
A logo

Five horizontal black lines alternating with white lines evoke the different levels and are crossed by two black zig-zagging stripes representing the caterpillar in the most minimalist blueprint of the facade and its unique features.
Created by designer Jean Widmer, and revamped in 2019, its logo is a reminder of how, forty years after its creation, the building remains an intrinsic part of Paris.
October 1997 – December 1999
On 1 October 1997, the Centre Pompidou undertook major redevelopment works. Destined to enlarge, restore and redistribute spaces and streamline user-friendly public access and reception facilities, these renovations formed part of a desire to reassert the values and issues referenced when the Centre Pompidou was first created.
At the conclusion of these works, when the Centre Pompidou reopened on 1 January 2000, the presentation of the collection of the Museum of Modern Art fully occupied levels 4 and 5. Level 6 hosted three dedicated spaces for temporary exhibitions. The Forum was redesigned to implement simpler and more intuitive reception facilities. On level –1, a centre was created for live performances, debates and audiovisual presentations.
September 2019 – June 2021
The Caterpillar (the immense escalator running the length of the façade) and the Canopy (the main entrance to the building) were completely renovated and modernised during the same period, between September 2019 and June 2021.
The goal of these major works? To provide free-flowing and ongoing reception facilities for visitors.
- Re-establishing a single entrance, as when the Centre Pompidou opened, in order to facilitate public circulation between its decompartmentalised spaces: the Museum and library, but also performance, film and conference rooms.
- Enabling more free-flowing access, optimal access, reception and safety conditions, and thermal comfort.
Autumn 2024 – 2030
Thanks to the support of the Ministry for Culture, it was decided in 2020 to conduct a programme of technical works. This will notably allow for the renovation and removal of asbestos from all facades, enhanced fire safety, improved accessibility for people with reduced mobility, and optimised energy efficiency for the whole building.
This important project necessitates the complete closure of the building. It also presents an opportunity to create a new large-scale cultural project for the Centre Pompidou, which should be operational in 2030.
Provisional calendar of works:
| Autumn 2024 | Progressive closure of visitor spaces Beginning of removals |
| September 2025 | Building closed to the public Continuation of removals |
| December 2025 | Complete closure of the building |
| April 2026 | Beginning of works |
| 2030 | Reopening of the Centre Pompidou and the Bpi |
More infos on the renovations programme and the scheduled reopening
A unique view of Paris

Located in the heart of Paris, at the crossroads of the Halles and Marais districts, the Centre Pompidou offers one of the most beautiful views of the city and its most famous monuments.
As its Piazza and large glass façades already suggest, the corridors on each floor and the terraces on levels 5 and 6 make the Centre Pompidou a building that is resolutely open to the urban space. Taking the caterpillar that runs diagonally across its façade allows the walker to continue his or her wanderings without the city, and the visitor to take in the urban landscape as he or she ascends.
Access to the caterpillar, the gangways and the terraces is free.
In the heart of Paris, a heart, a muscle, a pump breathing in and out in continuous beats, endlessly kindling, regularly and occasionally less regularly, moments of emotion and fever; a body in the shape of a hexagon, and further off, other bodies touching this one...and further away still, from touch to touch... I could go on forever; this is what should be, would be, will be and already is the Beaubourg building. Not so much a monument, more, to invent a word, a moviment.
Francis Ponge, L’Écrit Beaubourg, Paris, Editions of the Centre Georges-Pompidou, 1977
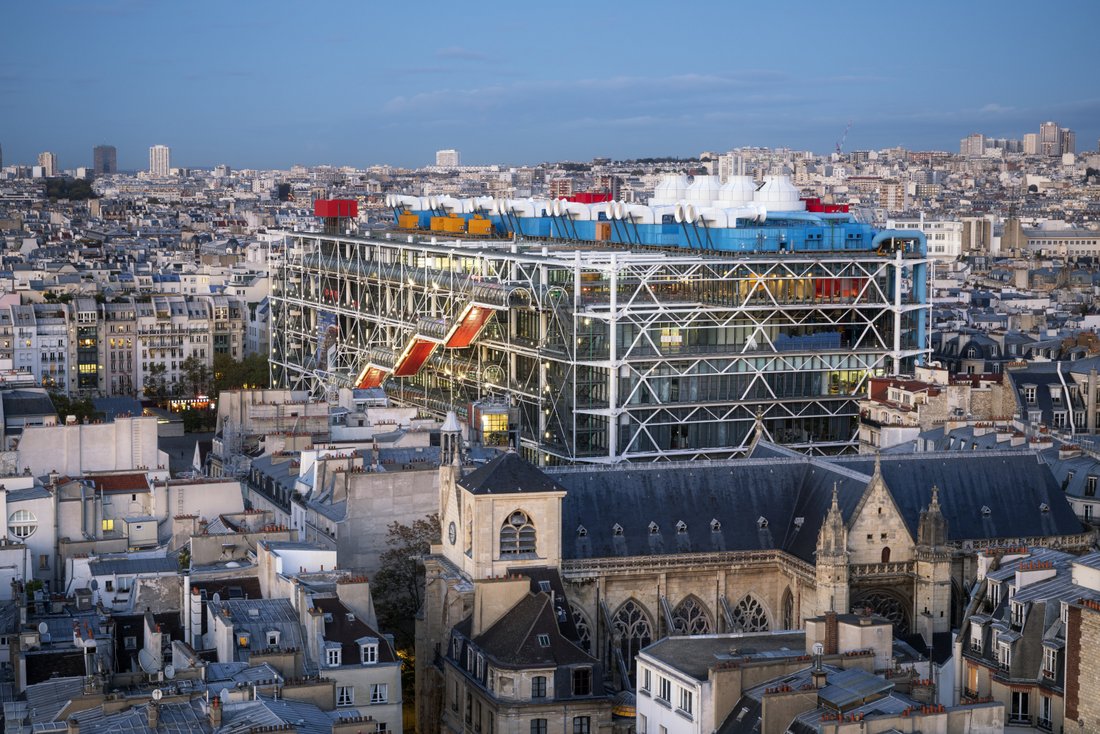
![[Translate to English:] L'angle du pignon nord et de la façade ouest du Centre Georges Pompidou, la piazza et le public, 1977](/fileadmin/_processed_/7/8/csm_M5050_ARCV001_APH_04948_d73d49be0b.jpg)
![[Translate to English:] La façade ouest et le pignon sud, vus depuis la place Igor Stravinsky, 1977](/fileadmin/_processed_/c/1/csm_M5050_ARCV001_APH_05256_416df092ed.jpg)
