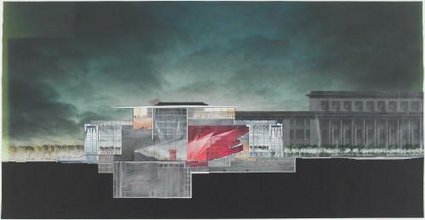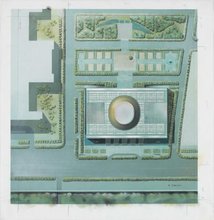Plan des salles
vers 2001

Plan des salles
vers 2001
"lt resembles no other building in the city and one cannot immediately guess its function. No writing, no sign indicates it. lt is a sort of very large sculpture placed in the middle of roads and trees." (Andreu)
Built opposite Shanghai City Hall, the Oriental Art Centre is the largest cultural building in the city. lts five interconnected glass spheres built under a single roof contain three performance halls and a common area for exhibitions and shops. The surface of the building is made using an innovative technology that gives it a shimmering, transparent appearance.
| Domain | Dessin d'architecture | Plan |
|---|---|
| Techniques | Collage et tirage sur papier réhaussé aux crayons de couleur |
| Dimensions | 78 x 73 cm |
| Acquisition | Don de Bernard Dragon en 2021 |
| Inventory no. | AM 2021-2-197 |
| Is part of the set |
Centre des Arts Orientaux de Shangaï, Chine (Dissociable set of artworks) |
Detailed description
| Artist |
Paul Andreu
(1938, France - 2018, France) | |
|---|---|---|
| Main title | Plan des salles | |
| Creation date | vers 2001 | |
| Is part of the set | Centre des Arts Orientaux de Shangaï, Chine (Dissociable set of artworks) Projet réalisé 2002 - 2005 | |
| With | Dessinateur : Bernard Dragon | |
| Domain | Dessin d'architecture | Plan | |
| Techniques | Collage et tirage sur papier réhaussé aux crayons de couleur | |
| Dimensions | 78 x 73 cm | |
| Acquisition | Don de Bernard Dragon en 2021 | |
| Collection area | Architecture | |
| Inventory no. | AM 2021-2-197 |












