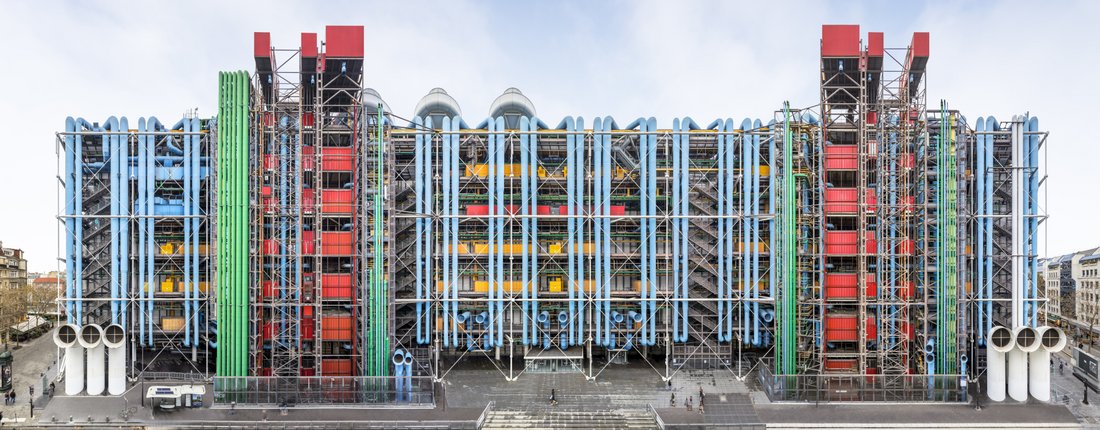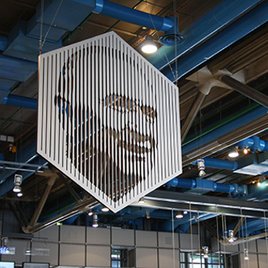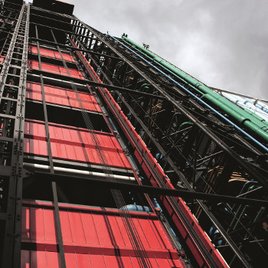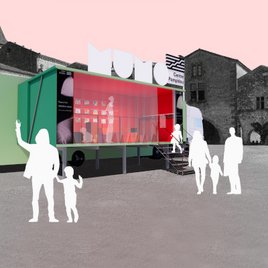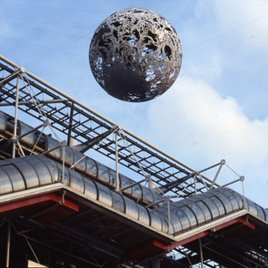Renovation programme
Thanks to the support of the Ministry for Culture, it was decided in 2020 to conduct a programme of technical works. This will notably allow for the renovation and removal of asbestos from all facades, enhanced fire safety, improved accessibility for people with reduced mobility, and optimised energy efficiency for the whole building.
This important project necessitates the complete closure of the building. It also presents an opportunity to create a new large-scale cultural project for the Centre Pompidou, which should be operational in 2030.
The renovations are being carried out in response to technical, safety, sustainable development and image issues linked to the age of the buildings and the current requirements of environmental, health and energy standards.
- Securing the facilities:
- Total removal of asbestos from the façade and replacement of all large windows.
- Corrosion treatment for the main structure and metal fittings.
- Repainting and renovation of the floors.
- Replacement or renovation of lifts, goods elevators and escalators in the Forum, replacement of high-voltage installations that have reached the end of their life or are worn out, and replacement of sanitary plumbing installations.
- Overhaul of the IT and server architecture, modernisation of low-voltage systems and security installations.
- Energy efficiency renovation and optimisation:
- Adapting the level of air treatment in each zone according to its use, replacement of mixing boxes (air conditioning system), and replacement of air processing units in the infrastructure.
- Renovation of cooling towers (to reduce risk of Legionnaires’ disease).
- Replacement of low-voltage systems and migration to all IP.
- Fire safety and accessibility:
- Fire resistance treatment, replacement of fire dampers and ensuring compliance with standards for smoke extraction.
- Replacement of intumescent paint.
- Accessibility renovations.
The project
Based on the notion of "moviment", a neologism created by Francis Ponge at the opening of the Centre Pompidou* in 1977, this cultural project aims to reinvent the original utopia of the Centre Pompidou while responding to the cultural, societal and environmental challenges of the coming years.
Among the foundations of the project:
- Multidisciplinary actions
Crossing the boundaries between disciplines has characterised the artistic singularity and DNA of the Centre Pompidou since its creation. The Centre Pompidou aims to continue to reflect and support contemporary creation as it engages with societal issues.
- Hospitality at heart
Designed from its inception as a space that is open and receptive to the city and its residents, the Centre Pompidou brings together and welcomes all practices, all forms of curiosity and creative aspiration. Marked by sincere hospitality, ever more welcoming, committed and responsive, the building will constitute a new address for visitors, passers-by and tourists.
- An experimental factory for youth
With the creation of a vast experimental section for youth, the Centre Pompidou undertakes to nurture and cultivate the free and lively conversation it wishes to have with tomorrow's generations.
- Eco-responsibility, the core of the project
By remaining in the current shell of the building, without any additional constructions or extensions, the Centre Pompidou opts for eco-responsibility. The transformation of some of its spaces will be based on the goal of effective resource management.
In the heart of Paris, a heart, a muscle, a pump breathing in and out in continuous beats, endlessly kindling, regularly and occasionally less regularly, moments of emotion and fever; a body in the shape of a hexagon, and further off, other bodies touching this one...and further away still, from touch to touch... I could go on forever; this is what should be, would be, will be and already is the Beaubourg building. Not so much a monument, more, to invent a word, a moviment.
*Francis Ponge, L’Écrit Beaubourg, Paris, Editions of the Centre Georges-Pompidou, 1977
The architecture competition for the project management contract for the cultural component of the works was announced on 15 May 2023, in collaboration with France’s Heritage and Cultural Real Estate Project Operator (OPPIC). Over 80 entries were received.
The judging panel met on 27 July 2023 to select six teams. It was chaired by Laurent Le Bon and made up of representatives from the Ministry of Culture, OPPIC, Paris City Council and the Centre Pompidou, as well as other qualified individuals.
The six selected teams were:
- Aires Mateus in association with Nomade Architectes;
- Encore Heureux Architectes in association with AIA Architectes;
- Kuehn Malvezzi in association with Carrière Didier Gazeau et Calq;
- Lacaton & Vassal Architectes in association with Frédéric Druot Architecture;
- Moreau Kusunoki in association with Frida Escobedo Studio;
- Perrault Architecture in association with Gaëlle Lauriot-Prevost.
The winner was chosen in June 2024.
The main aims of the cultural masterplan, which will be rolled out in connection with the technical masterplan, are to reorganise the building’s various functions in a more rational and legible way, and rethink its uses to match user needs more closely, with a user-centric project management approach.
While the building is closed for five years, the Centre Pompidou's spirit and energy will radiate beyond the Beaubourg Plateau, as its artworks and cultural programme travel throughout Paris, France and the rest of the world. Centre Pompidou | Constellation will embody this, serving the general public and artists, through to the reopening scheduled for 2030.
