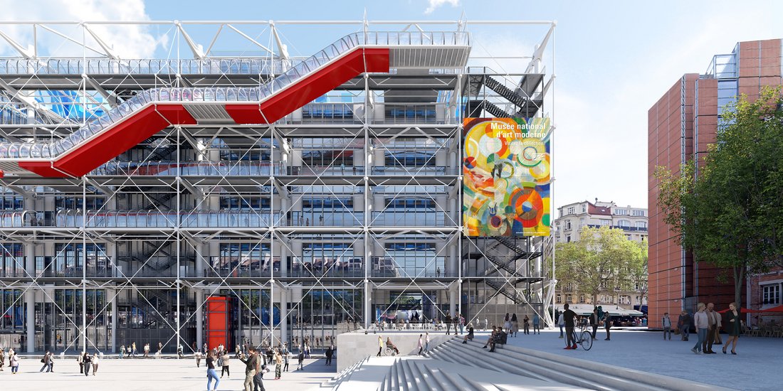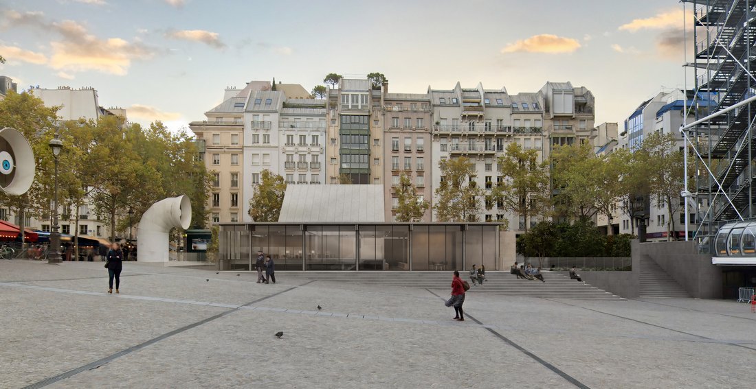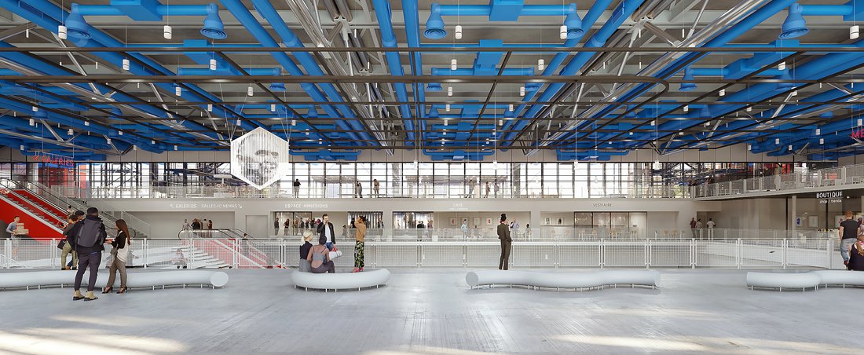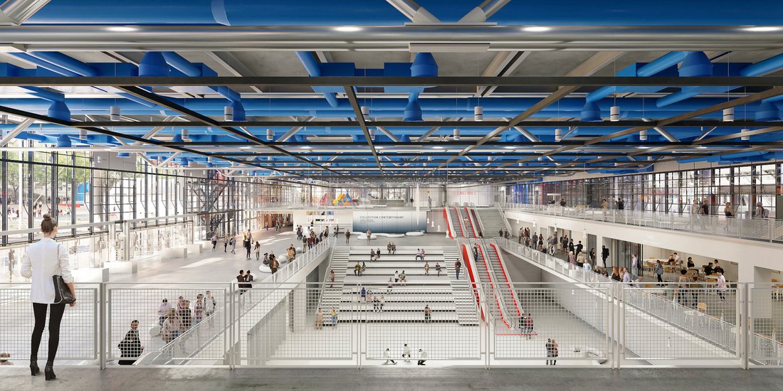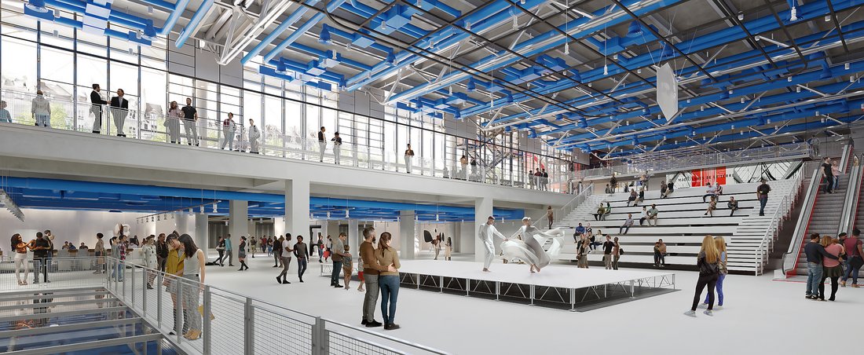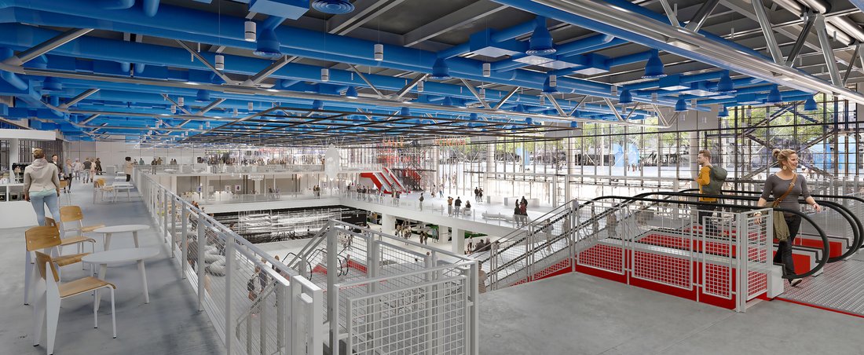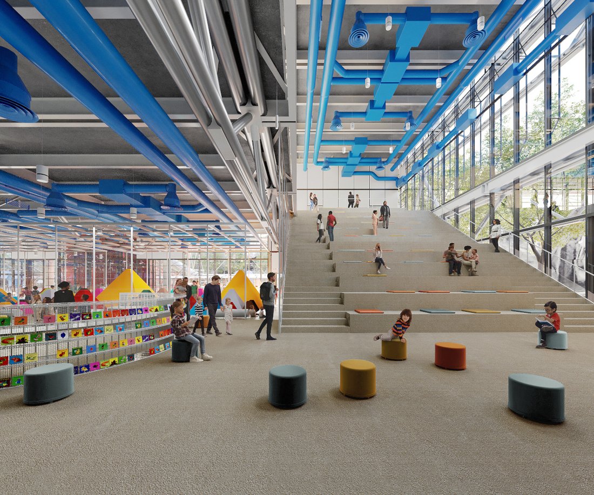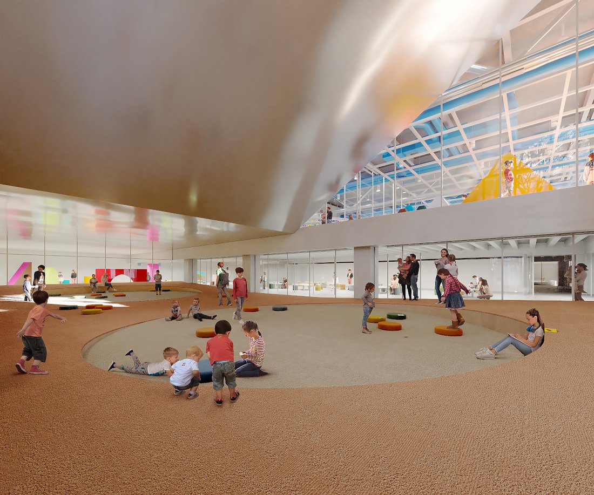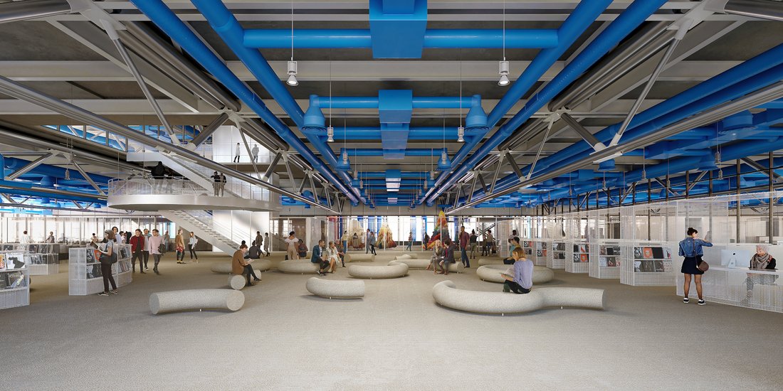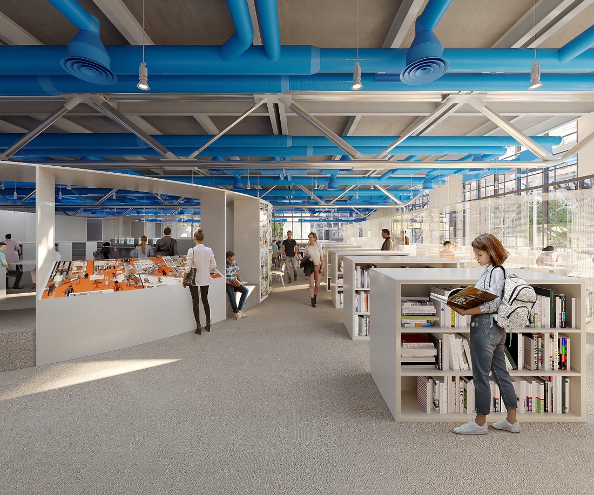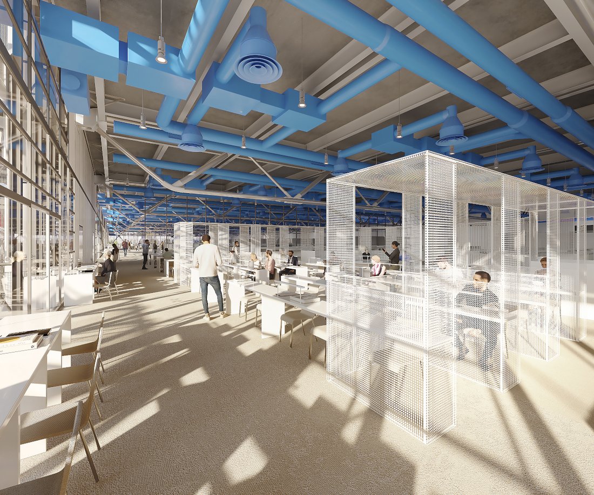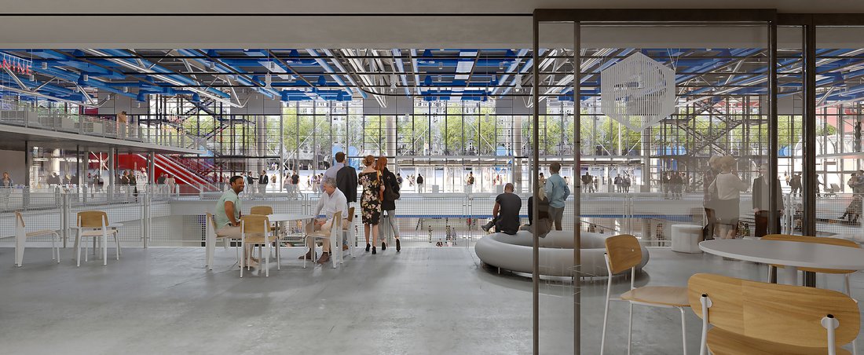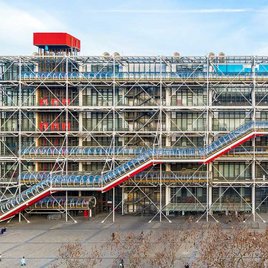The scheduled reopening
Centre Pompidou 2030
The Centre Pompidou unveils its renovation plans for 2030.
This major project, which will involve the complete closure of the building at the end of summer 2025 for a period of 5 years, is a response to certain safety, sustainable development and accessibility challenges, linked to the age of the building, built nearly fifty years ago, and the current requirements of environmental, health and energy standards. This is the technical, as well as the heritage, side of the project, which has been managed by AIA Ingénierie since 2020.
However, it opens the way for a second, closely related, cultural aspect, which will examine the possibilities for spatial and functional redevelopment of a building that has become an architectural icon, in the light of needs and uses that have also changed. Following an architecture competition for the project management contract for the cultural component, the project was awarded to Moreau Kusunoki agency, in association with designer Frida Escobedo Studio.
There is a deep attachment to this iconic building designed by Renzo Piano and Richard Rogers: it is therefore essential to preserve its DNA.
By choosing to respect the building’s current architecture, without any additional construction or extension, Centre Pompidou opted for eco-responsibility. The project is based on transforming parts of the available space into new cultural and communal areas.
Laurent Le Bon, President of the Centre Pompidou
We aspire towards an architecture that is in tune with its time, respecting the generous values and innovative, ambitious concepts of its original vision: the social utopia of a cultural centre in perfect continuity with the city, "a space that is open to people, intended for encounters and contact", a constantly evolving hybrid organism that continuously questions the roles and codes of museums, libraries, the performing and the visual arts, by bringing them all together.
Moreau Kusunoki
I belie ve the winners of this competition have fully understood the spirit of the Centre Pompidou. Their project is wholly in keeping with the building’s architecture while also leaving room for future renewal, and maintaining its integrity.
Congratulations and encouragement for the winners.
Renzo Piano
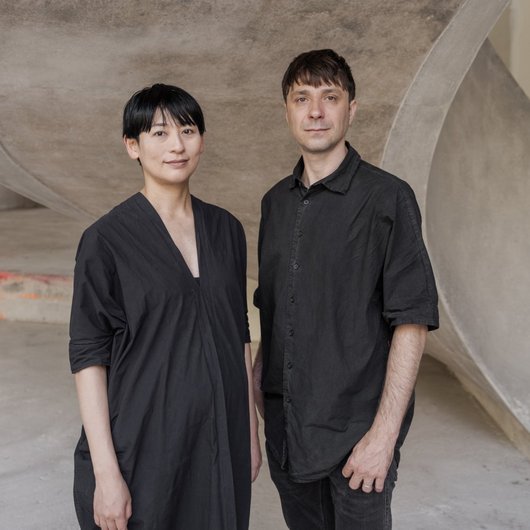
Architect statement
Moreau Kusunoki,
Lead architect, Principal designer
This renovation offers an opportunity to reconnect with some of the project’s founding principles. Four main axes form the basis of the conceptual approach, aimed at transforming this attractive space into one rich in experiences that can meet the expectations of all visitors and staff.
Physical and Visual Porosities
This major aspect of intervention seeks to rediscover and amplify the generosity of the Centre Pompidou’s initial vision by establishing visual and physical connections between the diferent programmes. New elements open up the spaces to each other as well as to their immediate urban environment.
Light penetrates deeply into the spaces, highlighting the paths in a more engaging and welcoming way. The extension of the city into the heart of the building becomes one of the project’s core intentions.
Clarity of Paths
The design proposal aims to rationalise and simplify the spatial organisation in order to establish clear, readable layout principles. A framework is created, in which fluid pthways ofering intuitively identifiable choices acilitate the experience for all, especially new visitors. One can choose to follow or deviate from these paths, as desired.
When the Centre Pompidou was conceived, notions of speed, animation and information dissemination symbolised progress. Today, the paradigm is reversed: faced with information overload, fragmented attention, and isolation caused by screen time, the Centre Pompidou ofers a space where mediation, human interaction, and the physical experience are central. The space must allow for greater freedom of appropriation and the chance to concentrate, in order to better deploy its lively, creative dimension that can instill art and knowledge to a wide audience.
Activation and Requalification of Space
By making pathways clearer and reinforcing the transparency of spaces, visitors now have the opportunity to explore the entire Centre, which contributes to an improved appropriation of it by the public and the increased use of previously underutilised areas. Spaces are physically and visually liberated, revealing new potentials.
It is all about creating the necessary conditions for their successful activation: programme convergence, a variety of layouts, mixing of audiences, accessible spaces and transversal visual relationships. These physical, visual and intellectual relationships, articulated on every level, help restore the building’s character as a creative platform.
Dialogue with the Existing
The revitalisation that we propose is aligned with the spirit and DNA of the Centre Pompidou, both as an institution and as an architectural manifesto. This spirit is currently embodied by spontaneous visitors, members, staf, researchers, artists etc. The architectural choices are informed by an attention to the uses, needs, and expectations of the various audiences who visit, make up, and animate the Centre Pompidou. It is crucial to distinguish the intervention without overshadowing the existing, preserving the established relationships between the building and its public.
This careful, respectful yet confident appoach provides the means required to preserve and revitalise the harmony and balance of the ecosystem that forms the Centre Pompidou.
The Piazza is a core element at the Centre Pompidou. It welcomes visitors and cements the relationship with the city. Redesigning the Piazza seems indispensable in order to reorganise visitor flw and Centre activities. The intervention aims to develop its use, ensuring that it blends fully into the urban fabric, thus fostering smooth, natural continuity that is accessible to all.
While the Piazza enjoys undeniable popularity, most activities take place in the upper portion. The project thus aims to breathe a new dynamic into.
- To the North of the Piazza, terraces have been added opposite Brancusi’s Studio to encourage passers-by to take a seat.
- The South-West corner of Brancusi’s Studio has been opened up more, for smoother visitor flw and to remove the current inside corner, where waste tends to accumulate. To the South of the Piazza, a ramp for people with reduced mobility blends efortlessly into the terraces.
These interventions, on either side of the Piazza, link the architecture ever more to its site. Myriad street performers, dancers, artists and poets have become a staple feature on the Piazza. The terraces open out onto this natural stage. The project aims to encourage spontaneous expression of urban counterculture, directly tied in with the Centre Pompidou’s image when it fist opened in the 1970s.
In keeping with the aim of forging strong ties with the city, Rue Saint-Merri and the South-West corner are connected with the addition of sliding glass doors on the shop façades. The museum café extends out into the public area, helping to achieve permeability between Rue Saint-Merri, the South-West triangle, the Piazza and the Centre Pompidou. This fits in seamlessly wit the initial project concept aiming for multiple openings onto the city and accessibility from several sides.
The project includes a refurbishment of Brancusi’s Studio in order to integrate the Research and Resource Centre and the Kandinsky Library. This new programme is being organised vertically with floo-level restructuration, and horizontally with new interaction between the building and the Piazza and garden.
As the starting point for everyone’s visit, the Forum is a key feature of the Centre Pompidou. The architectural interventions revitalise this reception area, boost its potential and improve the experience for all users meeting up in this vast indoor "piazza". This area is conducive to spontaneous discussion and social interaction.
The project opens this area up towards the fist Basement Level by enlarging the stairwell, reinforcing the connection with the Agora and thus creating a new volume over three levels. The sequence of arrival of visitors is now instantly and intuitively identifiable. The escalators taking visitors to the Chenille escalators – at the front – have been moved to the East leading to greater visibility from the entrance. Thus, the mezzanine, the forum and the lower Agora Level form a continuous whole, echoing the Chenille escalators at the front. They represent, symbolise and enliven the visual identity of the new Forum. The grandstand connecting the two entities reinforces the social and theatrical aspect of the area, hosting organised and spontaneous events, as well as individual breaks.
The centre of gravity for public traffic has thus shifted om the West façade towards the centre of the plateau, achieving a better balance in traffic w and freeing up space. It is easier for visitors to get their bearings and find their ay around, eliminating hesitation and uncertainty, while preserving the fluid, oganic nature of the Forum. Visitor reception facilities (information and ticket office lavatories, cloakrooms etc.) are placed near the main entrance, starting point for intuitive circuits: towards the Galleries or the Bpi library, towards the Agora or the New Generation hub.
The opaque fie-retardant curtains on the façade have been replaced with glass, allowing light to penetrate further into the building. The opening of the North-South façades and the elimination of visual obstacles (central lifts, information desks etc.) provide clearer views and a sense of permeability and openness towards the city.
The mezzanine has been enlarged towards the East, now smoothly fitting in shopping and esting facilities, as well as providing animation on the Rue du Renard façade. There is a café under the mezzanine, overlooking the stairwell of the Agora and the expansive terraces.
The backbone of the Agora follows a North-South axis. It houses theatre and cinema lobbies, with room to circulate, a café and freestanding furniture. Areas have been defined according to surface articulation, without material limits, in order to encourage interaction between the various audiences.
Theatres, cinemas and rehearsal rooms are located to the South-East of the Agora. The Café at the centre of the Agora make use of the free zone outside the theatres and cinemas, like a pop-up lobby.
The four multipurpose Boxes (two large and two small) are connected via their mobile partitions, offering a variety of possible configuations. The Large Box opens out towards the communal areas of the Agora, featuring exhibitions and other temporary installations. The grandstand sloping down towards the Agora acts as an extension of the Forum.
The New Generation hub has been envisaged as a reassuring, stimulating, comfortable and inclusive entrance, opening up towards other entrances to the Centre Pompidou and especially towards the Bpi, even sharing a communal area. It provides visitors with facilities in which to relax, practice and play, as opportunities and ways of experiencing art.
Located on Level 1, on the circuit from the new main staircase towards the Chenille, this new area is fully exposed to the Forum. It affords greater transparency of the various areas. It affords successive layered views of indoor activity, Centre Pompidou architecture and lastly faraway city landmarks. It is a vast, flexible aea, which can be redesigned by both staff and visitors, creating a smooth, intergenerational and connected site forging connections between the areas and their uses. The area expands vertically, producing a unique proportion characterising the area. It is geared around a double height stairway linking these New Generation hub to the Bpi. This vertical area laid out along the North façade, enjoys ample natural light and views of Rue Rambuteau.
The level below caters to smaller children. Minimalist organisation leaves plenty of room for children to move freely. Families and groups reach this new area directly from the Forum. From there, a circular route makes for smoother traffic, so pents and carers can find their ay around more easily.
The children’s library has been raised slightly towards the East and West forming a playful landscape of gently rolling countryside. Two large circles have been hollowed out to create more intimate areas to bring children together in a calming environment.
The vertical connection with the Bpi enhances the spatial and social diversity of the areas.
The playful architectural approach of the library seeks to inspire a joyful, contemporary appropriation of the areas by all kinds of users. Special attention has been paid to creatively integrating presentation and exhibition areas, whether involving works of art, exhibitions, information, new collections, magazines or the press.
The levels have been divided by two glass partitions marking the boundaries to each area. The partitioned areas on Level 2 are located along the East façade, affording greater transparency and flexibility across the rest of the level.
The reception area is accessible from the Chenille on Level 2, and has been designed as a level-wide "forum"; a flexible human-sized area, interacting with the social and urban nature of the library; This makes it possible to provide welcoming public areas of varying sizes, in which a multitude of activities are possible. At the entrance, visitors see the deep perspectives, through the exhibition room, then from the East façade, featuring occasional transparency. The city is fully part of this layering. The library collections merge and interact with this indoor-outdoor landscape in which the area’s boundaries are somewhat blurred. This dynamic gives the Bpi its own very special atmosphere. On the various floos, the collections are presented at a regular, continuous pace, accessible from the main and secondary arteries. They fully embrace the pace and thought processes inherent in the building’s architecture.
While the Centre Pompidou’s structure is organised along linear and directional lines, the Bpi introduces visitors to a series of small structures scale along the circuit, fostering togetherness and sharing.
Several islands are spread throughout the collections, featuring various seating arrangements, terminals for consultation, information desks and orientation points. Each module can operate independently or together to form various configuations. Once assembled, each element sculpts out an inner area, gently guiding movement. The circuit is legible, dynamic, empirical and propitious to exploration. Each niche has been designed to house benches, tables, counters and shelves. A special "archipelago" element has been added, with exhibited works snaking through the shelves, to foster a deeper connection with the collections.
Level 3 is calm and organised to a more regular pace, paying special attention to individual experience and exploration.
The Museum and Exhibition Areas on Level 6
The scenography of the Musée National d’Art Moderne on Levels 4 and 5 and the exhibition areas on Level 6 will also be redesigned. These operations will be designed and steered by the in-house architects and scenographers.
The rooftop
Level 7 will be made accessible to the public with the setup of a panoramic rooftop deck on the North side. This outstanding new area affords a panoramic view and is the highlight of the Centre Pompidou’s vertical circuit.
The project has opted for a deliberately minimalist intervention, making it possible to accommodate a wide range of conditions in terms of programme and usage of the terrace area.
In the South, continuing on from the Forum mezzanine on Level 1, the project plans the setup of the Centre Pompidou restaurant, café, boutique and bookshop.
The openings in the façade modules connect to Rue Saint-Merri and the South-West corner of the building. The boundary between indoors and out has been voluntarily blurred, and making the Centre a continuation of the public area and its outdoor activities. This openness and prolongation of the urban environment within the building invites new, diverse visitors to enter the edifice y attenuating its potentially intimidating nature. In order to accompany this progression towards culture, works could be displayed along the way to the new facilities as potential witnesses as the public area gives way to the museum.
The permeability between these new commercial facilities and the Forum is further enhanced with the replacement of the existing opaque walls with glass partitions. The Centre is thus dotted with areas in which to relax and take a break, lending pace to the visit, and offering myriad viewpoints and schedules to visitors.
While the cafés in the forum connected to the urban area complement each other and coarticulate, cafés on the various floos give visitors a chance to appreciate the faraway views and embrace the venue as a whole.
The technical component, entrusted to the architects of AIA Life Designers in 2020, has three main objectives:
- restore the building’s potential to that of a new build
- guarantee the durability and adaptability of an icon of 20th century architecture
- limit the environmental footprint (energy, carbon, footprint)
This will be achieved through the following work:
- replacement of all the facades, which are damaged, contain asbestos and have poor thermal performance
- replacement of all the power-generation equipment and fluid distribution networks, with the adoption of new principles for lower energy consumption
- improvement of the building’s security and accessibility
- improvement of the working conditions for maintenance staff
- treatment of corrosion on the structure and non-structural elements
- replacement or renovation of the lifts, service lifts and escalators in the Forum
Because the building is a watershed in an architectural trend, the approach consists in mapping each architectural, structural and technical element to determine the extent to which it can be:
- conserved – when its function stays the same and it is in good condition
- rebuilt exactly as it was before – when its function stays the same but it is in poor condition
- modified – when its use changes
In the case of modification, different solutions that respect the spirit of the initial proposals are made to Renzo Piano Building Workshop at regular meetings dedicated to the project design.
The cultural component is fully in line with the technical project and its low-carbon approach, which aims to reduce energy use by managing thermal comfort and installing efficient technologi (LEDs, recovery of unused energy, low-impact refrigerants). It is also forward looking, with the installation of robust solutions that will help limit maintenance work and major replacements in future decades.
This approach will also be applied on the worksite, where water- and energy-saving equipment will be used to reduce consumption.
The main objective of the cultural component is to achieve an excellent rate of reemployment :
- during the deconstruction phase of certain elements: at least 54% of the total mass of waste will be reemployed (on or off site) i.e. a aste reduction of 1,200 T
- during the construction phase: 60 kg eqCO2/m² will be avoided through the use of recycled materials
- 30% of the furniture budget will be allocated to furniture from reemployment.
The winning project places emphasis on these same ecological challenges by choosing construction materials that have been identified as not harmful to uses or the environment and can be disassembled, separated and reused. Priority is given to:
- components that can be assembled mechanically to simplify deconstruction processes
- repetitive dimensions and plans to create a materials bank composed of many similar components to facilitate their reuse in the future
- production process and geographic origin as important factors in reducing the energy required for construction.
A design that can be disassembled and recycled: this approach is in line with the Centre’s initial desire for a space in constant movement.
Use management, an innovative approach
Incorporated into a large-scale cultural project for the fist time, the project’s "use management" team will be spearheaded by design agency Vraiment Vraiment, which specialises in public transformation projects based on user participation.
From the launch phase to delivery, this approach ensures a close match between users’ needs and the architectural design by capitalising on visitor feedback. Using diagnostics, observations and workshops carried out with Centre Pompidou staff, visitors, spectators and remote audiences, the agency’s research will feed into reflections on scenarios, paths and prototypes, and the architects’ work.
Since 1977, the Centre Pompidou has been a venue firml anchored in the city and open to the world and innovation. Its iconic building houses the richest collection of modern and contemporary art in Europe and one of the two largest in the world. It hosts exhibitions, conferences, festivals, shows, screenings and children’s workshops and its extremely rich programme allows the public to encounter art in all its forms and draws over 3 million visitors each year. True to its ambition to make art and culture accessible to as many people as possible, the Centre Pompidou develops outreach in France and across the world.
The period of closure for works offers an opportunity to strengthen the Centre Pompidou’s presence in the regions and to reveal the collection in more unexpected places, as well as all the lively programming that makes up the Centre’s multidisciplinary approach. From 2025, in Paris, Metz, Massy in the future Centre Pompidou Francilien, in France and internationally, Centre Pompidou | Constellation will initiate new modes of collaboration and reinvent its relationship with the public.
At the same time, Centre Pompidou | Constellation will expand internationally to raise awareness of France as an artistic hotbed, in a fruitful dialogue with all the international scenes that are destined to be shown there and to become part of the multidisciplinary collection of the Centre Pompidou – Musée National d’Art Moderne – itself the heir to the Musée des Écoles étrangères of the early 20th century.
Delegated Contracting Authority:
Heritage and Cultural Real Estate Project Operator (Oppic)
France’s Heritage and Cultural Real Estate Project Operator (Oppic) is a public contracting authority working on behalf of the State and its institutions, principally the Ministry for Culture. It acts as delegated contracting authority and is in charge of building, developing, renovating and restoring cultural facilities and historic monuments.
Oppic supports its mandators and leads real-estate operations through each phase of the project: advance studies, choice of project managers, design surveys, appointment of companies, monitoring of site phases, delivery, assistance in getting started with the new equipment and guaranteeing the perfect completion of the work.
Its teams include representatives of multiple professions and specialities including architects, engineers, legal experts, programmers and economists, brought together around a strong, shared culture: preserving the State’s historic heritage.

Project Manager of the Technical Component:
AIA LIFE DESIGNERS
Since 1965, AIA Life Designers has sustained a vision of architectural design committed to well-being, the environment and health, bringing together the fields of achitecture, engineering and consulting within a single body. Today, the project management group boasts a 700-strong multi-disciplinary team (including architects, engineers, urban planners, landscape designers, economists, works supervisors, humanities researchers, etc.) united around a shared ambition: to develop architectural designs that takes care of the living world and our ecosystems.
Each project designed by AIA Life Designers is part of a commitment to ofering innovative architectural solutions, supported by constant reflection within its teams during excellence workshops (Health, Teaching, Urban Diversity, the City as a Resource). The aim is to imagine the future of our cities and design structures that will contribute to the health and well-being of future populations.
AIA Life Designers is one of the largest architecture firms in France. It is a collegiate body with 14 agencies across France and, since the last decade, abroad (Shanghai, Monaco, etc.).
Their urban and social commitments are also reflected though the work of AIA Foundation, created in 2011, which conducts urban foresight work and publishes works on the relationships between architecture, health and the environment
Engagements:
- Integrate the Paris Agreement into the Group’s carbon trajectory
- Help meet the Sustainable Development Goals in all our projects
- Design architectural projects committed to well-being and the general interest
- Respect local areas by prioritising building renovation
Recent major projects 2023–2024:
Renovation of Hôtel de Broglie, which serves as officesor members of the French National Assembly in Paris; Roland Garros airport in La Réunion, the fist bioclimatic airport in a tropical region; winner for the Les Agnettes and Bois-Colombes stations on line 15 of the Greater Paris Express; winner for the renovation and extension of the university hospital in Angers; renovation of the Vallerey swimming pool, a training site for the Paris 2024 Olympic Games; the head offices of édit Agricole Centre Ouest in Limoges, in collaboration with Bernardaud porcelain manufacturers, etc.

Project Manager of the Cultural Component:
Lead architect, Principal designer: MOREAU KUSUNOKI
Moreau Kusunoki was established in Paris by Nicolas Moreau and Hiroko Kusunoki. The office is founded on a shared passion for the infinitesimal fom Japan and the Western ideologies of urbanism, a scope which is legible in all of the studio’s projects. Since the ideation stage, Moreau Kusunoki’s design process considers the spectrum of scales that make up each project, with the aim to offer a complete and complex experience. The studio collaborates closely with its partners and the entire team, involving them in a privileged way in the thought process, thus fostering a shared understanding of the core concepts.
The studio reveals its vision through varied scales, from the urban study for the rehabilitation of the Esplanade de la commune de Paris in Noisy-le-Grand (France, 2018), or the implementation of a master plan for Shinagawa Station (Tokyo, 2023), to furniture design.
At the heart of their practice, both in France and abroad (Australia, Japan, etc.), one finds a ange of cultural and educational projects for which Nicolas Moreau and Hiroko Kusunoki have received numerous awards and which have been the subject of international exhibitions. Conscious of the value and stakes of institutional programmes, the studio seeks to ofer freedom and a unique experience to users, while ensuring the project’s relevance and sustainability.
Moreau Kusunoki (lead architect, principal designer), Frida Escobedo Studio (co-designer), AIA Ingénierie (engineer), PEUTZ (acoustics), Architecture & Technique (scenography), R-USE (re-use), VPEAS (cost consultant), VRAIMENT VRAIMENT (use management)
Team: L’Autre Image (renderings and film), L’Obseratoire International (lighting design - competition), Locomotion (2D wayfinding competition), Matthieu Couchet (historical research - competition), Althing (Public security), Cosil (architectural lighting), CASSO & Associés (fie security ), Namixis (fie security)
![]()
Frida Escobedo established her eponymous studio in Mexico City in 2006. The studio’s reputation, initially built on the strength of a series of competition-winning projects in her native country – including the renovation of the Hotel Boca Chica (2008), the El Eco Pavilion (2010), and the expansion of La Tallera Siqueiros in Cuernavaca (2012) – has achieved global scope since 2018, when she received the prestigious appointment to design the annual Serpentine Pavilion in London’s Kensington Gardens, becoming the youngest architect to that date to undertake the project. Most recently, she was appointed as the architect to design the new Modern & Contemporary Wing for The Metropolitan Museum of Art in New York City, becoming the youngest and first woman to design a building for the institution. Following her appointment as the Design Architect for The Tang Wing at the Metropolitan Museum of Art, Frida Escobedo opened a studio in New York City in 2022.
Frida Escobedo is the recipient of numerous accolades, including the Architectural League of New York’s Young Architects Forum Award (2009), the BIAU Prize (2014), the Architectural Review Emerging Architecture Award (2016), and the Architectural League Emerging Voices Award (2017). In 2019, she was honored as an International Fellow of the Royal Institute of British Architects (RIBA). Most recently, the Créateurs Design Association & Awards has named Frida Escobedo as the recipient of Le Prix Charlotte Perriand for 2024.
In addition to her practice, Frida Escobedo taught at Columbia University’s Graduate School of Architecture (2016), Planning and Preservation (2015), the Architectural Association of London (2016), Harvard’s Graduate School of Design (2016/2019), Rice University (2019), and, most recently, at Yale University (2022).
![]()
AIA Ingénierie is an ecosystem of expertise at the service of the architectural project. In light of the ecological challenges and the growing complexity surrounding construction projects, the synergies between the fields of achitecture and engineering have never been so crucial. AIA Ingénierie’s approach to project design is underpinned by a global and decarbonised construction perspective, based on innovative and lasting technical solutions, capitalising on the full wealth of its professional expertise to support architects and contracting authorities.
Their work methods are based on collective intelligence and co-design and have led AIA’s expert engineers to develop systemic analysis tools with the ambition of making the most balanced choice of construction and technical solutions given the context, constraints and challenges of each project.
The cultural masterplan articulates with the existing technical masterplan. Within the group, AIA Ingénierie is responsible, among other things, for ensuring the coherence of the programme and technical choices, in line with the project underway. They will leverage expertise in facades, structure, accessibility, fluids, flow, operation, maintenance and phasing.

