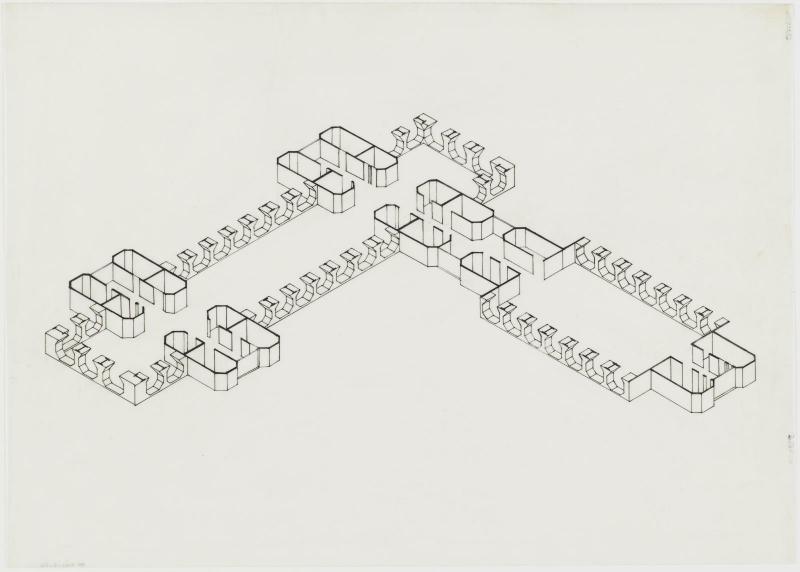Axonométrie de principe de la structure
1976 - 1989

Axonométrie de principe de la structure
1976 - 1989
The building stands in Connaught Place in the centre of New Delhi. Its scale defines the urban plan of this focal crossroads in the city centre. The 26,500 m2 office block is designed around four structural units, which house various lifts. In addition, they support the reinforced concrete Vierendeel girders forming the structure and façade of the tower. The walls of these openwork girders also act as brise-soleils. Raj Rewal collaborated with the engineer Mahendra Raj on the project.
| Domain | Dessin d'architecture | Axonométrie |
|---|---|
| Techniques | Encre de Chine sur calque |
| Dimensions | 36 x 50,5 cm |
| Acquisition | Don de Raj Rewal Associates, 2012 |
| Inventory no. | AM 2013-2-32 |
| Is part of the set |
Stade trading corporation, New Delhi, Inde (Dissociable set of artworks) |
Detailed description
| Artist |
Raj Rewal
(1934, Inde) | |
|---|---|---|
| Main title | Axonométrie de principe de la structure | |
| Creation date | 1976 - 1989 | |
| Is part of the set | Stade trading corporation, New Delhi, Inde (Dissociable set of artworks) 1976-1989 Projet réalisé | |
| Domain | Dessin d'architecture | Axonométrie | |
| Techniques | Encre de Chine sur calque | |
| Dimensions | 36 x 50,5 cm | |
| Acquisition | Don de Raj Rewal Associates, 2012 | |
| Collection area | Architecture | |
| Inventory no. | AM 2013-2-32 |












