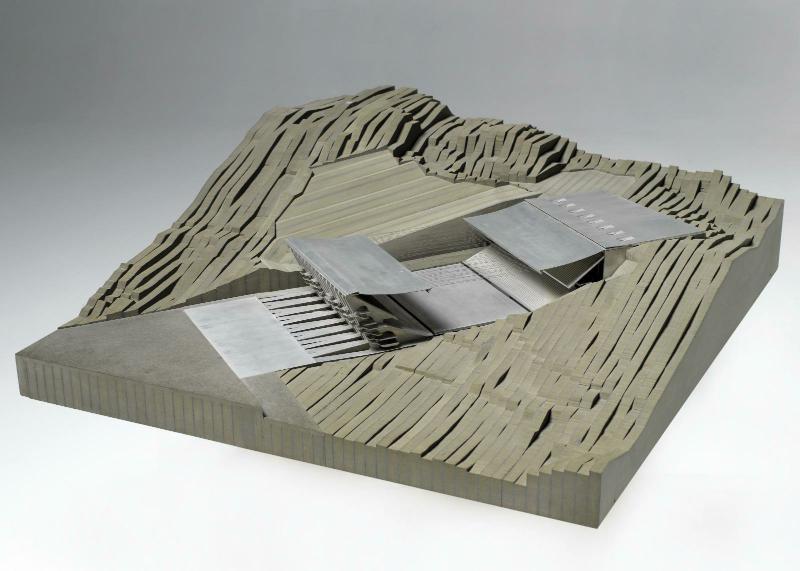Maquette finale
2002

Maquette finale
2002
Souto de Moura seeks to dialogue with what already exists rather than break with it. What is built seems natural, because it converses with its environment. In this way, the distance of the terraces in Braga stadium (2000-2003) from the sides of the quarry enable the rainwater to run away naturally, avoiding the construction of a dam. The reinforced concrete structure apparently leans against the rock, creating passages and rifts. These interstices between the natural and constructed materials form striking spaces. A skeleton with an original silhouette, Braga stadium has a roof inspired by Inca rope bridges: two awnings protecting the spectators are held up by cables stretched between the tops of the terraced structures facing each other.
| Domain | Maquette d'architecture |
|---|---|
| Techniques | Bois, aluminium avec capot acrylique |
| Dimensions | 26 x 97 x 90 cm |
| Acquisition | Don de l'artiste, 2012 |
| Inventory no. | AM 2012-2-301 |
| Is part of the set |
Stade municipal, Braga, Portugal (Dissociable set of artworks) |
Detailed description
| Artist |
Eduardo Souto de Moura
(1952, Portugal) | |
|---|---|---|
| Main title | Maquette finale | |
| Creation date | 2002 | |
| Is part of the set | Stade municipal, Braga, Portugal (Dissociable set of artworks) 1999-2003 | |
| Domain | Maquette d'architecture | |
| Techniques | Bois, aluminium avec capot acrylique | |
| Dimensions | 26 x 97 x 90 cm | |
| Acquisition | Don de l'artiste, 2012 | |
| Collection area | Architecture | |
| Inventory no. | AM 2012-2-301 |













