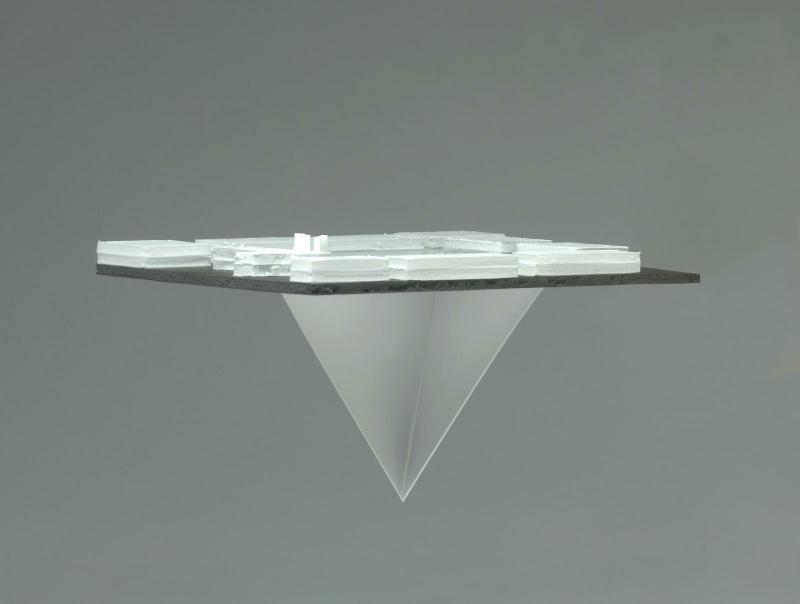Maquette conceptuelle, enfouissement dans le sol
2009

Maquette conceptuelle, enfouissement dans le sol
2009
Acting on their own initiative, architects BNKR designed an “earth-scraper” for Mexico City’s main square, the Zocalo. An inverted pyramid 300 metres deep, its top ten floors would house a cultural centre and an Aztec museum, above shops, offices and housing. Bridges span the central well offering a view into the depths. Natural light is conveyed to the lowest of the 65 floors by fibre optic cable, while the ventilation system makes use of the natural evaporation of underground water. The base of the pyramid, in the middle of the square, consists of a vast glass floor.
| Domain | Maquette d'architecture |
|---|---|
| Techniques | Carton, carton mousse noir et blanc |
| Dimensions | 11 x 22,7 x 18,3 cm |
| Acquisition | Don de Bunker Arquitectura (BNKR), 2014 |
| Inventory no. | AM 2014-2-170 (2) |
| Is part of the set |
"El Rascasuelos", "Gratte-terre" (Dissociable set of artworks) |
Detailed description
| Artist |
Esteban Suarez
(1978, Mexique) | |
|---|---|---|
| Main title | Maquette conceptuelle, enfouissement dans le sol | |
| Creation date | 2009 | |
| Is part of the set | "El Rascasuelos", "Gratte-terre" (Dissociable set of artworks) Projet élaboré au sein de l'agence Bunker arquitectura 2009 | |
| With | Maquettiste : Erik Rico & Adrian Arenas | |
| Domain | Maquette d'architecture | |
| Techniques | Carton, carton mousse noir et blanc | |
| Dimensions | 11 x 22,7 x 18,3 cm | |
| Acquisition | Don de Bunker Arquitectura (BNKR), 2014 | |
| Collection area | Architecture | |
| Inventory no. | AM 2014-2-170 (2) |













