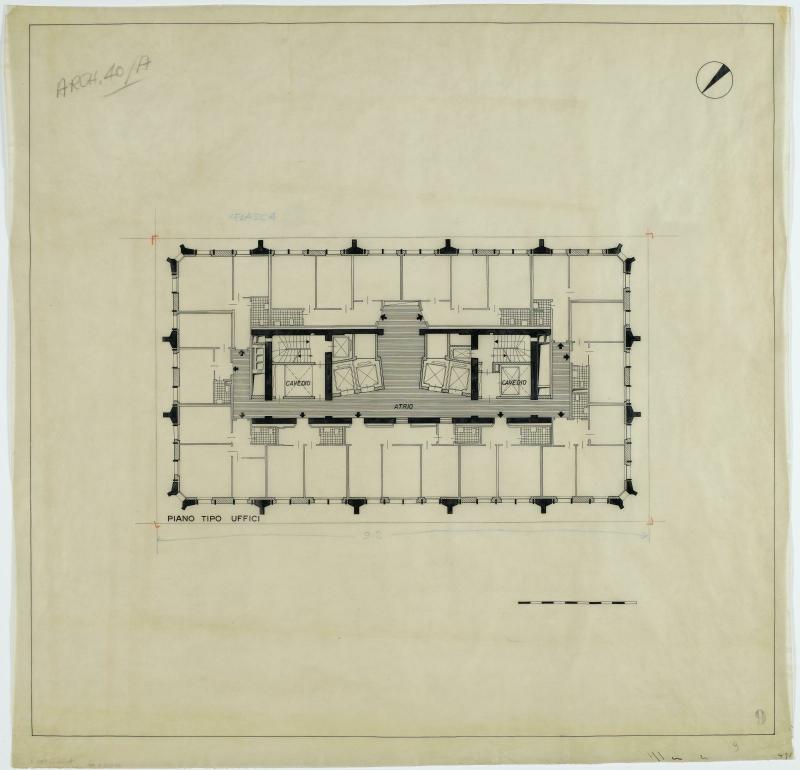Plan type bureaux
vers 1957

Plan type bureaux
vers 1957
The reconstruction of the Milan city centre after the Second World War was based on a town plan providing for continuous street facades. Private developers did however put forward a scheme for a tower, and plans by BBPR were approved by the municipal authorities in 1950. Above a ground floor devoted to shops rose 18 floors of offices, the whole crowned by seven floors of luxury apartments. The residential floors projected beyond the office floors to give the Velasca Tower its mushroom silhouette, easily identifiable on the Milan skyline. The sloping planes of the roof echo the angled struts beneath, softening the contrast between the stacked volumes. The structure finds expression in the facade in the attached columns that run the whole height of the building. The modernity of the tower is paradoxical in its integration of references to mediaeval architecture.
| Domain | Dessin d'architecture |
|---|---|
| Techniques | Encre de Chine, graphite, crayons rouge et bleu sur calque |
| Dimensions | 63,5 x 65,5 cm |
| Acquisition | Don de Arch. Prof. Alberico Barbiano di Belgiojoso, 2008 |
| Inventory no. | AM 2008-2-141 |
| Is part of the set |
Torre Velasca, Milan, Italie (Dissociable set of artworks) |
Detailed description
| Artist | B.B.P.R. | |
|---|---|---|
| Main title | Plan type bureaux | |
| Creation date | vers 1957 | |
| Is part of the set | Torre Velasca, Milan, Italie (Dissociable set of artworks) Projet réalisé 1950 - 1958 | |
| Domain | Dessin d'architecture | |
| Techniques | Encre de Chine, graphite, crayons rouge et bleu sur calque | |
| Dimensions | 63,5 x 65,5 cm | |
| Inscriptions | "Archi. 40/A" mention en haut à gauche à la mine de plomb | |
| Acquisition | Don de Arch. Prof. Alberico Barbiano di Belgiojoso, 2008 | |
| Collection area | Architecture | |
| Inventory no. | AM 2008-2-141 |








